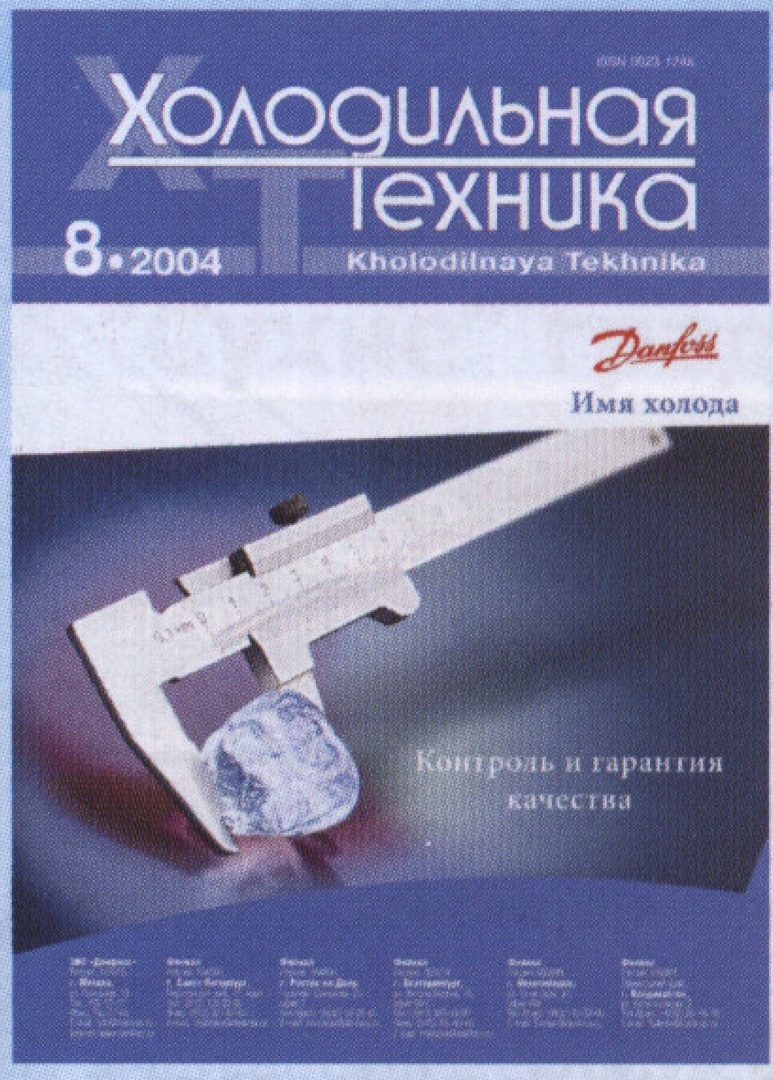Features of the design of ventilation and air conditioning in the buildings of medical and preventive institutions (HCI)
- 作者: kollegiya R.
- 期: 卷 93, 编号 8 (2004)
- 页面: 38-40
- 栏目: Articles
- URL: https://freezetech.ru/0023-124X/article/view/101135
- DOI: https://doi.org/10.17816/RF101135
- ID: 101135
如何引用文章
详细
The material is printed without changes according to the reference book “Ventilation and air conditioning systems. Recommendations for design, testing and commissioning, chapter 17.
全文:
参考
补充文件
附件文件
动作
1.
JATS XML
2.
Rice. 17. 1. Installing the deflector on the exhaust shaft 1 - ventilation ducts; 2 - the roof of the building; 3 - diffuse
下载 (255KB)
3.
Rice. 17.2. Schematic diagram of the ventilation system of the 3-storey ward department 1 - ward; 2 - vertical air ducts-risers; 3 - main air duct; 4 - supply unit
下载 (235KB)









