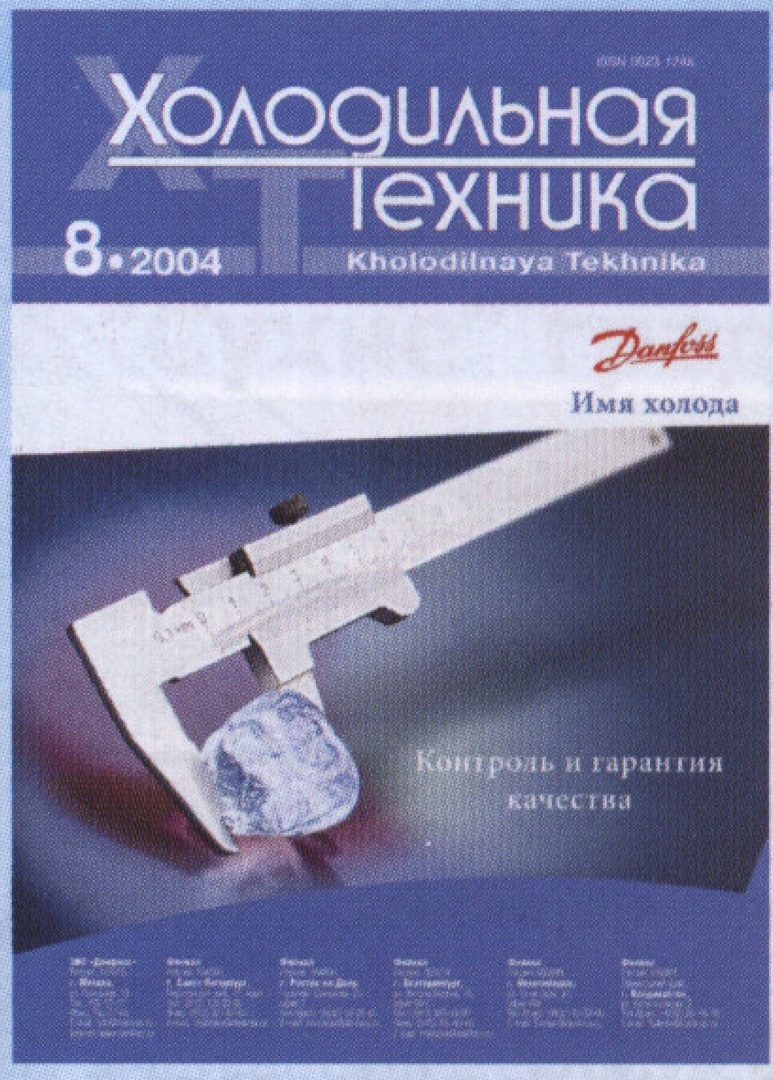Features of the design of ventilation and air conditioning in the buildings of medical and preventive institutions (HCI)
- Authors: kollegiya R.
- Issue: Vol 93, No 8 (2004)
- Pages: 38-40
- Section: Articles
- URL: https://freezetech.ru/0023-124X/article/view/101135
- DOI: https://doi.org/10.17816/RF101135
- ID: 101135
Cite item
Abstract
The material is printed without changes according to the reference book “Ventilation and air conditioning systems. Recommendations for design, testing and commissioning, chapter 17.
Full Text
About the authors
Redaktsionnaya kollegiya
Author for correspondence.
Email: info@eco-vector.com
Russian Federation
References
Supplementary files
Supplementary Files
Action
1.
JATS XML
2.
Rice. 17. 1. Installing the deflector on the exhaust shaft 1 - ventilation ducts; 2 - the roof of the building; 3 - diffuse
Download (255KB)
3.
Rice. 17.2. Schematic diagram of the ventilation system of the 3-storey ward department 1 - ward; 2 - vertical air ducts-risers; 3 - main air duct; 4 - supply unit
Download (235KB)










